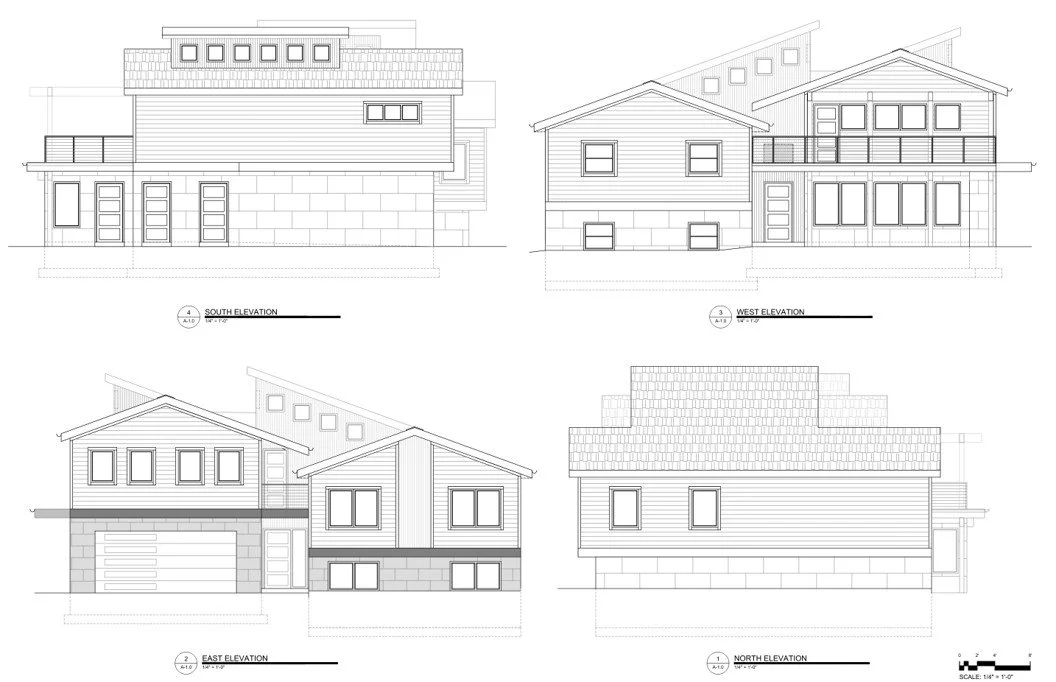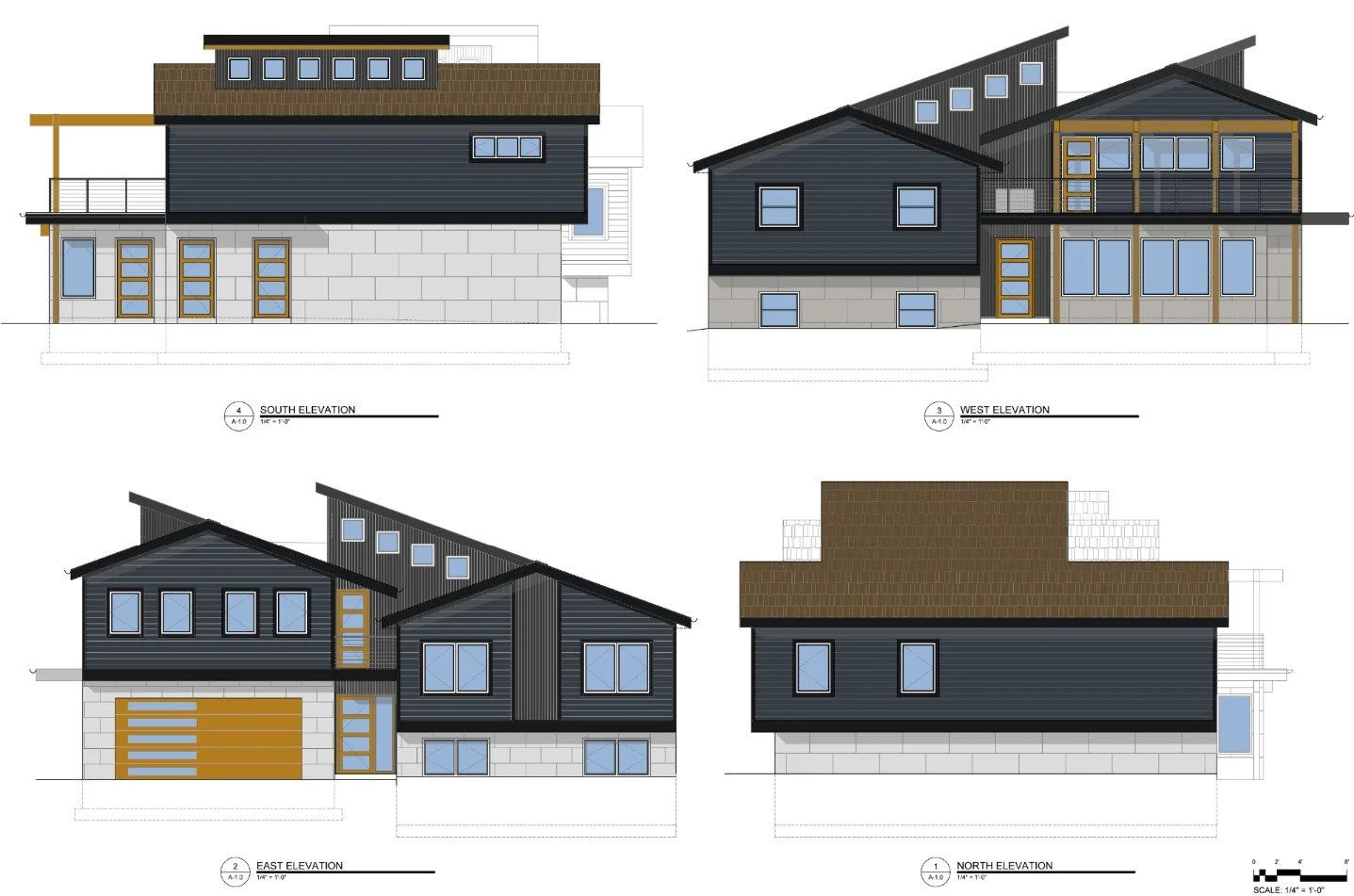Tandem was retained by a Traverse City civic leader to design an accessory dwelling unit (ADU) above an existing 2-car garage (to be demolished), and design a completely new, contemporary cohesive façade treatment for the existing home to seamlessly blend with the architecture of the addition.
The project involved starting with a traditional split-level home, the demolition of the existing garage, build a new, enlarged 2-car garage with 3-season room, with a one-bedroom, one-bathroom ADU above, connecting to the existing home.
The design reflects a slight recognition of the existing geometry, while emphasizing dramatic contemporary roof lines to allow natural daylight to spill into the interior of the existing, where a contemporary stairway was designed, and the ADU. Modern and maintnence-free and natural materials were selected to accentuate the proposed architectural details.



